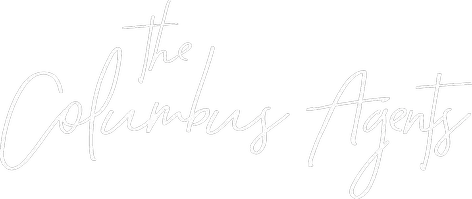For more information regarding the value of a property, please contact us for a free consultation.
Key Details
Sold Price $512,500
Property Type Condo
Sub Type Condominium
Listing Status Sold
Purchase Type For Sale
Square Footage 2,098 sqft
Price per Sqft $244
Subdivision Bainbridge
MLS Listing ID 219013571
Sold Date 05/29/19
Style Ranch
Bedrooms 3
Full Baths 2
HOA Fees $813/mo
HOA Y/N Yes
Originating Board Columbus and Central Ohio Regional MLS
Year Built 1980
Annual Tax Amount $9,217
Lot Size 3,484 Sqft
Lot Dimensions 0.08
Property Sub-Type Condominium
Property Description
Choose a home where each day feels like a vacation! Enjoy wooded ravine & stream views from this custom home in a private community. Features include fenced courtyard; cherry floors; custom kitchen with Amish-built cabinets, quartz counters, island with seating, SS appliances, coffered ceiling, bar sink; open living & dining space with cathedral ceiling, skylights, FP, built-in cabinets/shelving; French doors open to den/office with built-in's; screened porch; large 1st floor owner's suite with double vanity, tub, shower with bench, water closet, walk-in closet & laundry; LL has large living area with FP and wet bar, 2 additional BR's, a full bathroom, bonus room for multiple uses, storage room, utility area; Mechanical updates: HVAC, electric panel, insulation, water heater, central vacuu
Location
State OH
County Franklin
Community Bainbridge
Area 0.08
Direction Olentangy River Road to Whieldon Lane
Rooms
Other Rooms 1st Floor Primary Suite, Den/Home Office - Non Bsmt, Dining Room, Eat Space/Kit, Living Room, Rec Rm/Bsmt
Basement Walk-Out Access, Egress Window(s), Full
Dining Room Yes
Interior
Interior Features Central Vacuum, Dishwasher, Electric Dryer Hookup, Electric Range, Electric Water Heater, Garden/Soak Tub, Microwave, Refrigerator, Security System
Heating Electric, Forced Air
Cooling Central Air
Fireplaces Type Wood Burning
Equipment Yes
Fireplace Yes
Laundry 1st Floor Laundry
Exterior
Parking Features Garage Door Opener, Attached Garage, Side Load
Garage Spaces 2.0
Garage Description 2.0
Total Parking Spaces 2
Garage Yes
Building
Lot Description Ravine Lot, Stream On Lot, Water View, Wooded
Architectural Style Ranch
Schools
High Schools Worthington Csd 2516 Fra Co.
Others
Tax ID 100-005607
Read Less Info
Want to know what your home might be worth? Contact us for a FREE valuation!

Our team is ready to help you sell your home for the highest possible price ASAP




