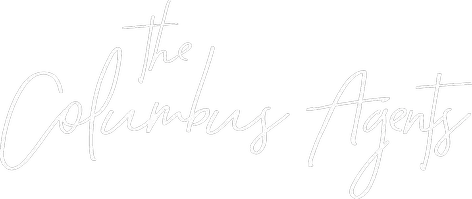For more information regarding the value of a property, please contact us for a free consultation.
Key Details
Sold Price $950,000
Property Type Single Family Home
Sub Type Single Family Residence
Listing Status Sold
Purchase Type For Sale
Square Footage 4,555 sqft
Price per Sqft $208
Subdivision Muirfield
MLS Listing ID 225007785
Sold Date 07/02/25
Bedrooms 4
Full Baths 3
HOA Fees $108/ann
HOA Y/N Yes
Year Built 2000
Annual Tax Amount $17,861
Lot Size 5,662 Sqft
Lot Dimensions 0.13
Property Sub-Type Single Family Residence
Source Columbus and Central Ohio Regional MLS
Property Description
Welcome to Muirfield Village! This custom Bob Webb home exudes quality throughout. A grand entry ascends from a paver driveway flanked by opposing 2 car garages. 1st floor features: eat-in kitchen with Viking and SubZero appliances, walk-in pantry, 2nd sink in island, dining room, living room w/gas fireplace, huge wall of windows w/plantation shutters throughout, double entry doors with custom leaded glass for plenty of light, primary suite, huge walk-in closet, spa style bathroom, laundry room and half bath. Upstairs: a mezzanine balcony overlooks the entry foyer and living room. Loft features built-in bookcases and office area, large storage closet, two additional bedrooms and full bathroom. Basement features a large living/rec area with gas fireplace, wet bar with walk-in temperature controlled wine cellar, 4th bedroom, full bathroom, two large storage/utility rooms and a custom theater room. (Bonus storage: custom steel safe room.) Smart home technology includes Control4 system for: TVs, zoned speakers throughout, garage doors, lighting, Nest thermostat and Nest video doorbell that can all be controlled via app. Kohler whole home generator adds peace of mind. Minimal landscape maintenance. Easy access to Muirfield association amenities: paved trails, tennis courts and pool.
Location
State OH
County Franklin
Community Muirfield
Area 0.13
Direction Off Memorial Drive
Rooms
Other Rooms Bonus Room, Den/Home Office - Non Bsmt, Dining Room, Eat Space/Kit, Great Room, Living Room, Loft, Mother-In-Law Suite
Basement Egress Window(s), Full
Dining Room Yes
Interior
Interior Features Central Vacuum
Heating Forced Air
Cooling Central Air
Fireplaces Type Two, Gas Log
Equipment Yes
Fireplace Yes
Laundry 1st Floor Laundry
Exterior
Parking Features Garage Door Opener, Attached Garage, Side Load
Garage Spaces 4.0
Garage Description 4.0
Total Parking Spaces 4
Garage Yes
Schools
High Schools Dublin Csd 2513 Fra Co.
School District Dublin Csd 2513 Fra Co.
Others
Tax ID 273-004551
Acceptable Financing Cul-De-Sac, Conventional
Listing Terms Cul-De-Sac, Conventional
Read Less Info
Want to know what your home might be worth? Contact us for a FREE valuation!

Our team is ready to help you sell your home for the highest possible price ASAP




