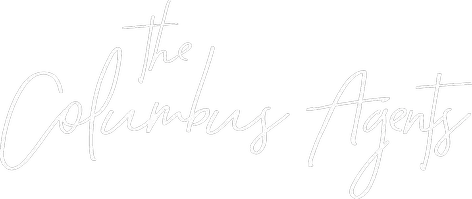For more information regarding the value of a property, please contact us for a free consultation.
Key Details
Sold Price $382,000
Property Type Condo
Sub Type Condominium
Listing Status Sold
Purchase Type For Sale
Square Footage 1,936 sqft
Price per Sqft $197
Subdivision The Retreat At Polaris
MLS Listing ID 225011443
Sold Date 07/01/25
Style Traditional
Bedrooms 2
Full Baths 3
HOA Fees $376/mo
HOA Y/N Yes
Year Built 2006
Annual Tax Amount $6,216
Property Sub-Type Condominium
Source Columbus and Central Ohio Regional MLS
Property Description
BCK ON MARKET!! This well-built, highly desirable, 2-bedroom, 3 ½ bath condominium is located in the Retreat at Polaris community,. It features over 2,200 sq. ft of living space and is located within the Olentangy School district. Offering an open floor plan, the first-floor features a two-story great room that opens to an awesome kitchen, furnished with granite counters and quality cabinets. Dining area opens into both the kitchen and great room and to the screened porch! All first-floor living areas have beautiful, low maintenance wood floors, along with a gas log fireplace. An open stairway leads to the second floor which features two primary suites, both with walk-in closets and private baths - one with a grand soaking tub and separate shower, and the other with a tub and shower. This home also offers convenience with a second floor laundry! The lower level showcases a spacious rec room, equipped with an egress window, and a full bath. The 2-car garage has been transformed into a themed getaway, featuring scarlet and gray flooring, The Retreat at Polaris offers residents a clubhouse with fitness facilities and a swimming pool. Despite its tranquil setting, this subdivision is conveniently close a slew of restaurants, shopping centers, entertainment and the Polaris Mall.
Location
State OH
County Delaware
Community The Retreat At Polaris
Direction North off Polaris on South Old State Rd. Right on Old Powell Rd, Right on Arcturus, Left on Shaula, Right on Rami, Right on Adara
Rooms
Other Rooms Dining Room, Eat Space/Kit, 3-season Room, Great Room, Rec Rm/Bsmt
Basement Crawl Space, Egress Window(s), Partial
Dining Room Yes
Interior
Interior Features Garden/Soak Tub
Heating Forced Air
Cooling Central Air
Fireplaces Type One, Gas Log
Equipment Yes
Fireplace Yes
Laundry 2nd Floor Laundry
Exterior
Parking Features Garage Door Opener, Attached Garage, On Street
Garage Spaces 2.0
Garage Description 2.0
Total Parking Spaces 2
Garage Yes
Schools
High Schools Olentangy Lsd 2104 Del Co.
School District Olentangy Lsd 2104 Del Co.
Others
Tax ID 318-423-02-015-563
Acceptable Financing VA, FHA, Conventional
Listing Terms VA, FHA, Conventional
Read Less Info
Want to know what your home might be worth? Contact us for a FREE valuation!

Our team is ready to help you sell your home for the highest possible price ASAP




