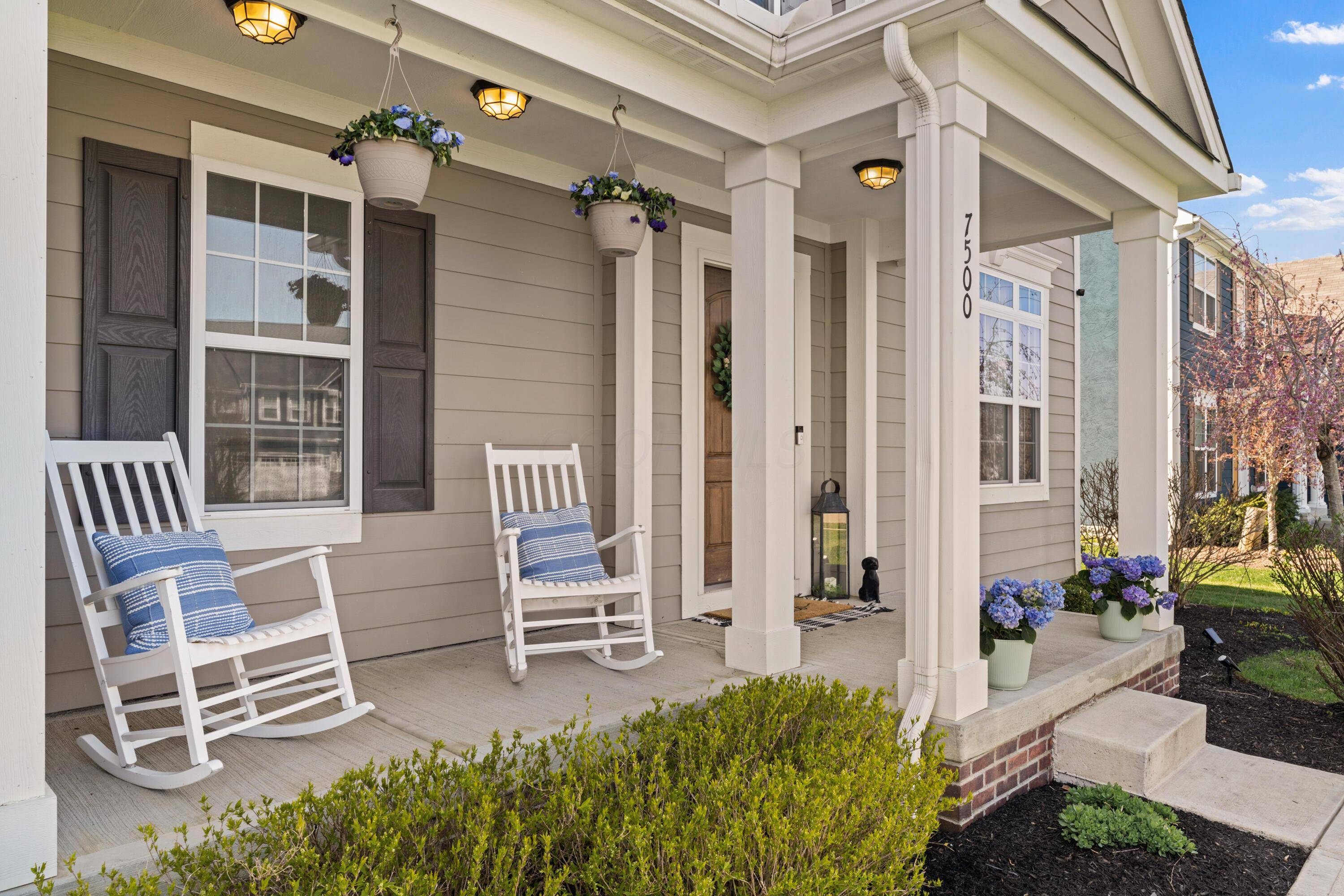For more information regarding the value of a property, please contact us for a free consultation.
Key Details
Sold Price $665,000
Property Type Single Family Home
Sub Type Single Family Residence
Listing Status Sold
Purchase Type For Sale
Square Footage 3,178 sqft
Price per Sqft $209
Subdivision Cheshire Woods
MLS Listing ID 225011499
Sold Date 06/06/25
Style Traditional,Split Level,Contemporary
Bedrooms 4
Full Baths 2
HOA Fees $30/ann
HOA Y/N Yes
Year Built 2015
Annual Tax Amount $7,423
Lot Size 0.300 Acres
Lot Dimensions 0.3
Property Sub-Type Single Family Residence
Source Columbus and Central Ohio Regional MLS
Property Description
Welcome to your dream home in Cheshire Woods, located in the highly rated Big Walnut School District. Step inside this beautifully designed 5-level home, offering the perfect blend of privacy and openness. The two-story great room features soaring windows that flood the space with natural light, creating an inviting and airy atmosphere. The spacious primary suite occupies its own private level, providing a peaceful retreat. With four generously sized bedrooms, 2.5 bathrooms, a great room, family room, and a bonus room, this home offers abundant space and endless possibilities. The gourmet kitchen is a chef's dream, featuring 42'' cabinets, upgraded quartz countertops, sleek stainless steel appliances, and a walk-in pantry. The full basement provides plenty of storage and potential for additional finished space. Step outside to the expansive backyard—an entertainer's paradise. The stunning patio overlooks serene woods, offering both privacy and breathtaking views. This vibrant community offers fantastic amenities such as a pool, fitness facility, clubhouse, and scenic bike and walking paths, making it the perfect place to call home. Conveniently located with easy access to I-71, you're just minutes from all the essentials. Come see for yourself what makes this Cheshire Woods home so special!
Location
State OH
County Delaware
Community Cheshire Woods
Area 0.3
Direction Cheshire Rd. to Summerford Dr. to Lawton St. or Rome Corners Rd. to Hatherton Pl. to Lawton St.
Rooms
Other Rooms Bonus Room, Den/Home Office - Non Bsmt, Dining Room, Eat Space/Kit, Family Rm/Non Bsmt, Great Room
Basement Full
Dining Room Yes
Interior
Heating Forced Air
Cooling Central Air
Equipment Yes
Laundry 1st Floor Laundry
Exterior
Parking Features Garage Door Opener, Attached Garage
Garage Spaces 3.0
Garage Description 3.0
Total Parking Spaces 3
Garage Yes
Building
Lot Description Wooded
Architectural Style Traditional, Split Level, Contemporary
Schools
High Schools Big Walnut Lsd 2101 Del Co.
Others
Tax ID 417-310-07-009-000
Acceptable Financing VA, Conventional
Listing Terms VA, Conventional
Read Less Info
Want to know what your home might be worth? Contact us for a FREE valuation!

Our team is ready to help you sell your home for the highest possible price ASAP




