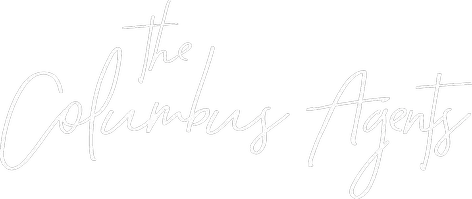For more information regarding the value of a property, please contact us for a free consultation.
Key Details
Sold Price $250,000
Property Type Single Family Home
Sub Type Single Family Residence
Listing Status Sold
Purchase Type For Sale
Square Footage 1,309 sqft
Price per Sqft $190
Subdivision Demorest
MLS Listing ID 225018380
Sold Date 06/06/25
Style Traditional,Ranch
Bedrooms 4
Full Baths 2
HOA Y/N No
Year Built 1957
Annual Tax Amount $2,812
Lot Size 8,712 Sqft
Lot Dimensions 0.2
Property Sub-Type Single Family Residence
Source Columbus and Central Ohio Regional MLS
Property Description
Charming 3-Bedroom Home with Flexible Living Space & Great Backyard! Welcome to 3191 S Stephen Dr! An inviting brick and stucco home with relaxing front porch. This home is full of character and thoughtful updates. Inside, you'll find three comfortable bedrooms on the main level, all with ceiling fans and beautiful hardwood floors. The living room, hallway, kitchen, and dining area feature brand new, easy-to-clean luxury vinyl plank (LVP) flooring—perfect for everyday living. This home offers two full bathrooms, one on each level. The partially finished lower level adds a ton of flexibility, with a large rec room, a bonus flex space that could be a 4th bedroom, and a separate office—great for guests, a teen hangout, or even a home gym or in-law setup. Out back, enjoy the screened-in porch overlooking the fully fenced yard—ideal for pets, kids, or just relaxing. There's even a shed for extra storage. You'll also appreciate the one-car attached garage, additional driveway space, and on-street parking for visitors. Additional updates include a gas water heater (2019), a well-functioning AC unit (2011), and a furnace (2017) that was serviced in 2024. Located on a quiet street, a stone's throw to Binns Elementary School. Close to parks and schools, this home checks all the boxes for comfort and convenience. Showings start May 27, 2025—schedule yours today! Agents, please see A2A for more details.
Location
State OH
County Franklin
Community Demorest
Area 0.2
Direction Use GPS.
Rooms
Other Rooms 1st Floor Primary Suite, Dining Room, Eat Space/Kit, Family Rm/Non Bsmt, Living Room, Rec Rm/Bsmt
Basement Full
Dining Room Yes
Interior
Cooling Central Air
Fireplaces Type Wood Burning, One
Equipment Yes
Fireplace Yes
Laundry LL Laundry
Exterior
Parking Features Garage Door Opener, Attached Garage, Assigned
Garage Spaces 1.0
Garage Description 1.0
Total Parking Spaces 1
Garage Yes
Building
Architectural Style Traditional, Ranch
Schools
High Schools Columbus Csd 2503 Fra Co.
Others
Tax ID 010-106872
Acceptable Financing VA, FHA, Conventional
Listing Terms VA, FHA, Conventional
Read Less Info
Want to know what your home might be worth? Contact us for a FREE valuation!

Our team is ready to help you sell your home for the highest possible price ASAP




