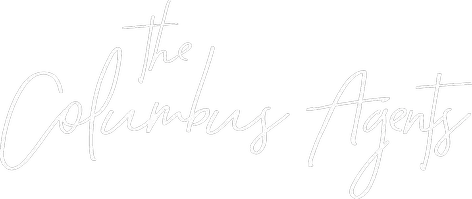For more information regarding the value of a property, please contact us for a free consultation.
Key Details
Sold Price $1,030,000
Property Type Single Family Home
Sub Type Single Family Residence
Listing Status Sold
Purchase Type For Sale
Square Footage 2,698 sqft
Price per Sqft $381
Subdivision Guilford Place
MLS Listing ID 225013337
Sold Date 06/05/25
Style Traditional
Bedrooms 5
Full Baths 3
HOA Y/N No
Year Built 1937
Annual Tax Amount $14,210
Lot Size 8,712 Sqft
Lot Dimensions 0.2
Property Sub-Type Single Family Residence
Source Columbus and Central Ohio Regional MLS
Property Description
Welcome to your storybook stunner — a traditional two-story bursting with character, style, and thoughtful updates in every corner! From the moment you step inside, you'll fall for the warm, welcoming vibe and fresh updates including new flooring, a crisp coat of paint, and stylish light fixtures that give this classic home a modern twist. The kitchen? Oh, it's a total glow-up! Think white soft-close cabinets, gorgeous stone countertops, stainless steel appliances, and a chic tile backsplash — all opening right into the cozy family room. (Yes, open concept in a traditional home — it's a unicorn!) The main floor features a dreamy primary suite with a beautifully updated ensuite bath, complete with a walk-in shower and sleek new vanity. Upstairs, you'll find spacious bedrooms and a vintage-chic full bath that's been lovingly preserved and looks nearly untouched by time. The basement is a bonus haven — fully waterproofed with a finished family room and tons of storage space. Step out back and enjoy a spacious backyard bursting with blooms and perfect for summer hangouts. There's even a generously sized 2-car detached garage to top it all off. Best part? You're just steps from the vibrant shops and restaurants of Lane Avenue. Live where the charm of yesteryear meets today's comforts and where convenience is just around the corner.
Location
State OH
County Franklin
Community Guilford Place
Area 0.2
Direction East on W Lane Avenue | Left on York Road | Home on Left
Rooms
Other Rooms 1st Floor Primary Suite, Dining Room, Eat Space/Kit, Family Rm/Non Bsmt, Living Room, Rec Rm/Bsmt
Basement Full
Dining Room Yes
Interior
Heating Forced Air
Cooling Central Air
Fireplaces Type Two
Equipment Yes
Fireplace Yes
Laundry LL Laundry
Exterior
Parking Features Garage Door Opener, Detached Garage, On Street
Garage Spaces 2.0
Garage Description 2.0
Total Parking Spaces 2
Garage Yes
Building
Architectural Style Traditional
Schools
High Schools Upper Arlington Csd 2512 Fra Co.
Others
Tax ID 070-001193
Acceptable Financing Other, VA, FHA, Conventional
Listing Terms Other, VA, FHA, Conventional
Read Less Info
Want to know what your home might be worth? Contact us for a FREE valuation!

Our team is ready to help you sell your home for the highest possible price ASAP




