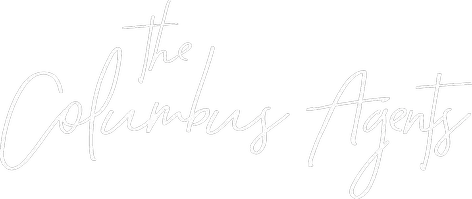For more information regarding the value of a property, please contact us for a free consultation.
Key Details
Sold Price $440,000
Property Type Single Family Home
Sub Type Single Family Residence
Listing Status Sold
Purchase Type For Sale
Square Footage 1,018 sqft
Price per Sqft $432
Subdivision Mountview
MLS Listing ID 225014584
Sold Date 05/30/25
Style Ranch
Bedrooms 2
Full Baths 2
HOA Y/N No
Year Built 1952
Annual Tax Amount $6,541
Lot Size 8,276 Sqft
Lot Dimensions 0.19
Property Sub-Type Single Family Residence
Source Columbus and Central Ohio Regional MLS
Property Description
Charming and inviting ranch home! Originally a three-bedroom layout, this home now features a spacious primary suite created by combining two bedrooms, plus a secondary bedroom—ideal for a home office or guest space. Bright, sunny windows & thoughtful built-ins enhance the open-concept floor plan, giving it a breezy, beach house feel. The upscale gourmet kitchen features stainless steel appliances, an eye-catching vent hood, gas stove, quartz counters, and direct access to the covered patio—perfect for easy outdoor entertaining. The beautifully renovated bathroom includes a deep soaking tub and double vanity. Hardwood floors throughout. Basement w/utility sink near laundry, 2nd full bathroom & plenty of storage/hobby space. Enjoy the outdoors with a well-maintained lawn, defined flower beds, decorative trees, and a partially fenced backyard. Electric fence. The new two-car garage includes a convenient side entry. Additional updates include HVAC ('16), hot water tank ('17), roof ('16), garage ('17), driveway ('19), radon mitigation system. Prime Arlington location 1 block from Kingsdale! Close to Northam Park, and halfway between OSU Golf Course & Scioto Country Club.
Location
State OH
County Franklin
Community Mountview
Area 0.19
Rooms
Other Rooms 1st Floor Primary Suite, Dining Room, Living Room
Basement Crawl Space, Partial
Dining Room Yes
Interior
Heating Forced Air
Cooling Central Air
Fireplaces Type Wood Burning, One, Gas Log
Equipment Yes
Fireplace Yes
Laundry LL Laundry
Exterior
Exterior Feature Other
Parking Features Garage Door Opener, Detached Garage, Shared Driveway
Garage Spaces 2.0
Garage Description 2.0
Total Parking Spaces 2
Garage Yes
Building
Architectural Style Ranch
Schools
High Schools Upper Arlington Csd 2512 Fra Co.
Others
Tax ID 070-005063
Acceptable Financing VA, FHA, Conventional
Listing Terms VA, FHA, Conventional
Read Less Info
Want to know what your home might be worth? Contact us for a FREE valuation!

Our team is ready to help you sell your home for the highest possible price ASAP




