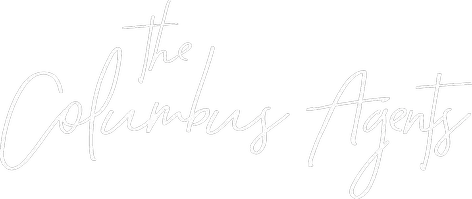For more information regarding the value of a property, please contact us for a free consultation.
Key Details
Sold Price $751,000
Property Type Single Family Home
Sub Type Single Family Residence
Listing Status Sold
Purchase Type For Sale
Square Footage 3,057 sqft
Price per Sqft $245
Subdivision Muirfield
MLS Listing ID 225013532
Sold Date 05/23/25
Style Traditional
Bedrooms 4
Full Baths 2
HOA Fees $111/ann
HOA Y/N Yes
Year Built 1986
Annual Tax Amount $11,681
Lot Size 0.450 Acres
Lot Dimensions 0.45
Property Sub-Type Single Family Residence
Source Columbus and Central Ohio Regional MLS
Property Description
* Offer Deadline: Please submit all offers by 5:00 pm on 4/27. We will respond no later than 9:00 pm on 4/27. *Nestled on a cul-de-sac, on one of the most DESIREABLE lots on the street, this STUNNING brick home in Muirfield Village has it ALL! Unbeatable surroundings in the award-winning Dublin School District with 4 spacious bedrooms, including a luxurious master suite on the main level, this home features a creative and versatile floor plan designed for entertaining and modern living. The upstairs is full of charm, boasting three spacious bedrooms, a loft, and a dedicated office area, ideal for work or study. The heart of the home opens to a wall of windows showcasing GORGEOUS views of the treed backyard. Step outside to the screened porch offering peaceful retreats to enjoy nature and privacy. The deck and nearly half-acre, tree-lined lot make the backyard a true oasis. Basement is finished with an additional half bath. Muirfield amenities include leisure/bike trails, pools, tennis & pickleball courts! BEST of ALL: Furnace 2020, AC #1 2020, #2 2021, Water Heater 2020, Roof 2015. 80% of the Windows in the home are NEW including 2 NEW sliding doors leading to the deck.
Location
State OH
County Delaware
Community Muirfield
Area 0.45
Rooms
Other Rooms 1st Floor Primary Suite, Den/Home Office - Non Bsmt, Dining Room, Eat Space/Kit, 3-season Room, Great Room, Loft, Rec Rm/Bsmt
Basement Partial
Dining Room Yes
Interior
Interior Features Whirlpool/Tub
Heating Forced Air
Cooling Central Air
Fireplaces Type Gas Log
Equipment Yes
Fireplace Yes
Laundry 1st Floor Laundry
Exterior
Parking Features Attached Garage
Garage Spaces 2.0
Garage Description 2.0
Total Parking Spaces 2
Garage Yes
Building
Lot Description Wooded
Architectural Style Traditional
Schools
High Schools Dublin Csd 2513 Fra Co.
Others
Tax ID 600-334-04-013-000
Acceptable Financing Cul-De-Sac
Listing Terms Cul-De-Sac
Read Less Info
Want to know what your home might be worth? Contact us for a FREE valuation!

Our team is ready to help you sell your home for the highest possible price ASAP




