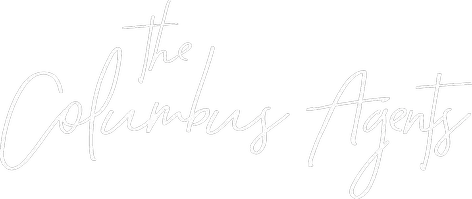For more information regarding the value of a property, please contact us for a free consultation.
Key Details
Sold Price $544,240
Property Type Single Family Home
Sub Type Single Family Residence
Listing Status Sold
Purchase Type For Sale
Square Footage 2,596 sqft
Price per Sqft $209
Subdivision Northlake Preserve
MLS Listing ID 224031654
Sold Date 05/21/25
Bedrooms 3
Full Baths 2
HOA Fees $43/ann
HOA Y/N Yes
Year Built 2024
Lot Size 7,405 Sqft
Lot Dimensions 0.17
Property Sub-Type Single Family Residence
Source Columbus and Central Ohio Regional MLS
Property Description
Welcome to this exquisite 3-bedroom, 2.5-bathroom home located in Sunbury! Boasting a modern 2-story design, this new construction home offers a perfect blend of style and functionality. As you step inside, you are greeted by a spacious open floorplan that effortlessly flows from room to room. The kitchen is a chef's dream, complete with a center island that offers both additional prep space and a gathering spot. The owner's bedroom features an en-suite bathroom, providing a private retreat within the home. With 2 additional bedrooms, there is plenty of space for guests, a home office, and more! The full basement offers endless possibilities for customization to suit your needs. The home spans an impressive 2,596 square feet, providing ample room to live, work, and play comfortably!
Location
State OH
County Delaware
Community Northlake Preserve
Area 0.17
Direction To visit the Northlake Preserve community, take I-270 to I-71 North. Drive north on I-71 for approximately 10 miles and take Exit 131, St. Rt. 36/37 Delaware Sunbury exit. Turn left at the exit and head west on St. Rt. 36/37 toward Delaware. Drive west approximately 1/2 mile to Fourwinds Drive and turn right. Turn right on Summit Drive, then turn left on Cormorant Drive.
Rooms
Other Rooms Den/Home Office - Non Bsmt, Eat Space/Kit, Family Rm/Non Bsmt, Great Room, Loft
Basement Full
Dining Room No
Interior
Heating Electric
Cooling Central Air
Fireplaces Type Direct Vent
Equipment Yes
Fireplace Yes
Laundry 2nd Floor Laundry
Exterior
Parking Features Garage Door Opener, Attached Garage
Garage Spaces 2.0
Garage Description 2.0
Total Parking Spaces 2
Garage Yes
Schools
High Schools Olentangy Lsd 2104 Del Co.
Others
Tax ID 417-220-23-045-000
Acceptable Financing Cul-De-Sac, VA, FHA, Conventional
Listing Terms Cul-De-Sac, VA, FHA, Conventional
Read Less Info
Want to know what your home might be worth? Contact us for a FREE valuation!

Our team is ready to help you sell your home for the highest possible price ASAP




