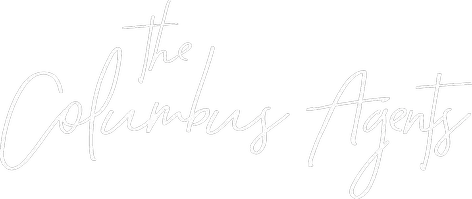For more information regarding the value of a property, please contact us for a free consultation.
Key Details
Sold Price $540,000
Property Type Single Family Home
Sub Type Single Family Residence
Listing Status Sold
Purchase Type For Sale
Square Footage 2,358 sqft
Price per Sqft $229
Subdivision Big Bear Farms
MLS Listing ID 225011666
Sold Date 05/14/25
Bedrooms 3
Full Baths 3
HOA Fees $38/mo
HOA Y/N Yes
Year Built 1999
Annual Tax Amount $8,667
Lot Size 0.330 Acres
Lot Dimensions 0.33
Property Sub-Type Single Family Residence
Source Columbus and Central Ohio Regional MLS
Property Description
Beautifully move in ready 3-bedroom, 3.5 bath home & large bonus room. ,First floor master, finished walk-out full basement at most popular Big Bear Farms neighborhood! Features include office & formal dining room, 1st floor office, updated kitchen w/ white cabinets, New quartz countertops, SS appliances, extra large eating area over a lookout deck & pond. Open Concept featuring a Sun-Soaked Great room w/ gas fireplace & abundant natural light. Laminate flooring throughout most of the home. 1st Floor master with newly updated bathroom. Upstairs features 3 bedrooms & a Bathroom. Spectacular finished walk out Lower Level provides all sorts of flexibility! Complete with Large Rec Room, 3rd Full Bathroom spacious backyard with a newly painted deck over look the ponds. Easy access to shopping, golf, zoo & highways! Newly updates: lights, painting, master shower, mirrors, flooring, roof &HVAC (2015).
Close to shopping, zoo, golf courses, restaurants, Center of Powell.
Location
State OH
County Delaware
Community Big Bear Farms
Area 0.33
Rooms
Other Rooms 1st Floor Primary Suite, Bonus Room, Den/Home Office - Non Bsmt, Dining Room, Eat Space/Kit, Family Rm/Non Bsmt, Rec Rm/Bsmt
Basement Walk-Out Access, Full
Dining Room Yes
Interior
Heating Forced Air
Cooling Central Air
Fireplaces Type One, Gas Log
Equipment Yes
Fireplace Yes
Laundry 1st Floor Laundry
Exterior
Parking Features Garage Door Opener, Attached Garage
Garage Spaces 2.0
Garage Description 2.0
Total Parking Spaces 2
Garage Yes
Building
Lot Description Water View
Schools
High Schools Olentangy Lsd 2104 Del Co.
Others
Tax ID 319-315-02-003-000
Acceptable Financing Pond on Lot
Listing Terms Pond on Lot
Read Less Info
Want to know what your home might be worth? Contact us for a FREE valuation!

Our team is ready to help you sell your home for the highest possible price ASAP




