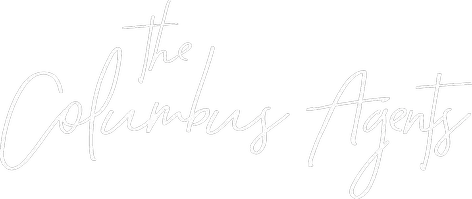For more information regarding the value of a property, please contact us for a free consultation.
Key Details
Sold Price $783,373
Property Type Single Family Home
Sub Type Single Family Residence
Listing Status Sold
Purchase Type For Sale
Square Footage 3,121 sqft
Price per Sqft $251
Subdivision Jerome Village
MLS Listing ID 224028874
Sold Date 03/17/25
Bedrooms 5
Full Baths 4
HOA Fees $69/ann
HOA Y/N Yes
Originating Board Columbus and Central Ohio Regional MLS
Year Built 2024
Property Sub-Type Single Family Residence
Property Description
Welcome to this stunning 5-bedroom, 4-bathroom home located in Plain City! Boasting an inviting 2-story layout, this new construction property is a perfect blend of modern design and functionality. As you enter, you are greeted by an open floorplan that seamlessly integrates the spacious living room, dining area, and a well-appointed kitchen featuring a stylish island. This setup is ideal for both everyday living and entertaining guests, allowing for effortless flow and connectivity between spaces. The home offers ample space for a growing family or those who love to host guests, with 5 comfortable bedrooms ensuring everyone has their own private retreat. The en-suite owner's bathroom provides a touch of luxury and convenience, while the 3-car side load garage caters to multiple vehicles.
Location
State OH
County Union
Community Jerome Village
Direction Head N towards Dublin. Take US-33 W until the exit for OH-161/Post Rd towards Post Road. Turn east on Post Rd and then turn on Hyland-Croy Rd. When you come to the first roundabout, take the 2nd exit past Dublin Jerome HS. Stay on Hyland-Croy Rd past 2nd and 3rd roundabouts. On 4th roundabout, take third exit to head west on Ryan Pkwy into the JV community. <1 mile past the pool is Pearl Creek.
Rooms
Other Rooms Den/Home Office - Non Bsmt, Eat Space/Kit, Family Rm/Non Bsmt
Basement Full
Dining Room No
Interior
Interior Features Dishwasher, Gas Range, Microwave, Refrigerator
Heating Forced Air
Cooling Central Air
Fireplaces Type Direct Vent
Equipment Yes
Fireplace Yes
Laundry 2nd Floor Laundry
Exterior
Parking Features Garage Door Opener, Attached Garage, Side Load
Garage Spaces 3.0
Garage Description 3.0
Total Parking Spaces 3
Garage Yes
Schools
High Schools Dublin Csd 2513 Fra Co.
Others
Tax ID 1700110120000
Acceptable Financing VA, FHA, Conventional
Listing Terms VA, FHA, Conventional
Read Less Info
Want to know what your home might be worth? Contact us for a FREE valuation!

Our team is ready to help you sell your home for the highest possible price ASAP




