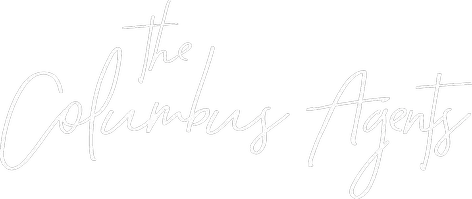For more information regarding the value of a property, please contact us for a free consultation.
Key Details
Sold Price $550,000
Property Type Single Family Home
Sub Type Single Family Residence
Listing Status Sold
Purchase Type For Sale
Square Footage 2,504 sqft
Price per Sqft $219
Subdivision Eagle Trace
MLS Listing ID 225002588
Sold Date 03/07/25
Bedrooms 4
Full Baths 2
HOA Fees $18/ann
HOA Y/N Yes
Originating Board Columbus and Central Ohio Regional MLS
Year Built 2001
Annual Tax Amount $7,619
Lot Size 0.310 Acres
Lot Dimensions 0.31
Property Sub-Type Single Family Residence
Property Description
This Eagle Trace home has great curb appeal! Stone front, welcoming front porch, extra-large backyard with rear mature tree line. The concrete patio has string lights, fence area, the shed is great for exterior storage. The interior offers lots of space. Fabulous, updated kitchen has granite counter tops, soft close cabinets/drawers and stainless-steel appliances! There is a 1st floor office and laundry, the garage has cabinet storage space. Spacious upper bedrooms. The primary bathroom has beautifully updated custom cabinetry, double sinks, and a large shower. Lots of storage space/cabinets in the full basement. A well-maintained updated home throughout the years, the most recent updates being a new furnace 2024, a/c 2019! Located within a few miles to schools, parks and shopping!
Location
State OH
County Delaware
Community Eagle Trace
Area 0.31
Direction County Line Rd to Tussic Rd, to Eagle Trace Dr, to Dandridge Way to Falcon Chase Dr
Rooms
Other Rooms Den/Home Office - Non Bsmt, Dining Room, Eat Space/Kit, Family Rm/Non Bsmt, Living Room
Basement Full
Dining Room Yes
Interior
Interior Features Dishwasher, Gas Range, Humidifier, Microwave, Refrigerator, Security System
Heating Forced Air
Cooling Central Air
Equipment Yes
Laundry 1st Floor Laundry
Exterior
Exterior Feature Irrigation System
Parking Features Garage Door Opener, Attached Garage
Garage Spaces 2.0
Garage Description 2.0
Total Parking Spaces 2
Garage Yes
Schools
High Schools Westerville Csd 2514 Fra Co.
Others
Tax ID 317-423-04-044-000
Acceptable Financing VA, FHA, Conventional
Listing Terms VA, FHA, Conventional
Read Less Info
Want to know what your home might be worth? Contact us for a FREE valuation!

Our team is ready to help you sell your home for the highest possible price ASAP




