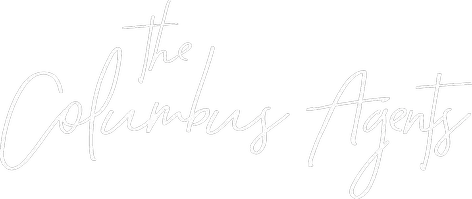For more information regarding the value of a property, please contact us for a free consultation.
Key Details
Sold Price $665,000
Property Type Single Family Home
Sub Type Single Family Residence
Listing Status Sold
Purchase Type For Sale
Square Footage 1,422 sqft
Price per Sqft $467
Subdivision Wooded Setting Near Hoover
MLS Listing ID 224018954
Sold Date 01/31/25
Style Ranch
Bedrooms 3
Full Baths 3
HOA Y/N No
Originating Board Columbus and Central Ohio Regional MLS
Year Built 1973
Annual Tax Amount $9,334
Lot Size 3.130 Acres
Lot Dimensions 3.13
Property Sub-Type Single Family Residence
Property Description
ATTENTION ALL BIRD WATCHERS & NATURE LOVERS! REMODELED ''MODERN FARMHOUSE'' STYLE RANCH HOME ON AN INCREDIBLY SCENIC 3+ ACRE ROLLING LOT W/DEEP RAVINES, WOODS & MEANDERING CREEK JUST STEPS TO HOOVER RESERVOIR WITH BOATING, FISHING, TRAILS, FRISBEE GOLF AND PARK. ~$160K IN RECENT UPDATES! ~2,100 SF 2 FINISHED LEVELS. DREAM KITCHEN HAS WRAP AROUND WHITE CABS, QUARTZ CTOPS, EXPANSIVE ISLAND & OPENS TO THE GREAT RM W/WALK-OUT VERANDAH/DECK. PRIMARY STE HAS WIC & PRIVATE SHOWER BATH W/ZERO EDGE SHOWER. FULL, FINISHED WALK-OUT LL HAS FIREPLACE, FAMILY RM, 3RD BR, FULL BATH & DOORS TO A NEW PATIO & COVERED PORCH. 2.5 CAR GARAGE. A GREAT LOCATION CLOSE TO EASTON, FREEWAYS, NEW ALBANY AND THE NEW INTEL COMPLEX. PRIVACY AND NATURE ABOUND! TOO MANY UPDATES TO LIST. A RARE FIND!
Location
State OH
County Franklin
Community Wooded Setting Near Hoover
Area 3.13
Direction From Sunbury Rd- head east onto Central College Rd- the home is on the south side of the street. Located east of Cubbage and West of Lee Rd.
Rooms
Other Rooms 1st Floor Primary Suite, Dining Room, Eat Space/Kit, Great Room, Rec Rm/Bsmt
Basement Walk-Out Access, Full
Dining Room Yes
Interior
Interior Features Dishwasher, Electric Dryer Hookup, Gas Range, Gas Water Heater, On-Demand Water Heater, Refrigerator
Heating Forced Air
Cooling Central Air
Fireplaces Type Wood Burning
Equipment Yes
Fireplace Yes
Laundry LL Laundry
Exterior
Exterior Feature Balcony, Waste Tr/Sys, Other
Parking Features Garage Door Opener, Attached Garage, Side Load
Garage Spaces 2.0
Garage Description 2.0
Total Parking Spaces 2
Garage Yes
Building
Lot Description Ravine Lot, Stream On Lot, Wooded
Architectural Style Ranch
Schools
High Schools Westerville Csd 2514 Fra Co.
Others
Tax ID 110-003982
Acceptable Financing Sloped, Conventional
Listing Terms Sloped, Conventional
Read Less Info
Want to know what your home might be worth? Contact us for a FREE valuation!

Our team is ready to help you sell your home for the highest possible price ASAP




