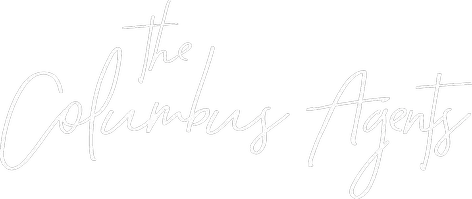For more information regarding the value of a property, please contact us for a free consultation.
Key Details
Sold Price $1,725,000
Property Type Single Family Home
Sub Type Single Family Residence
Listing Status Sold
Purchase Type For Sale
Square Footage 5,863 sqft
Price per Sqft $294
Subdivision South Of Lane
MLS Listing ID 214025155
Sold Date 07/29/14
Bedrooms 5
Full Baths 4
Year Built 1928
Annual Tax Amount $37,156
Lot Size 0.520 Acres
Lot Dimensions 0.52
Property Sub-Type Single Family Residence
Source Columbus and Central Ohio Regional MLS
Property Description
Stunning South Of Lane Estate On Half An Acre Perched On An Exquisite Stately Lot. Meticulously Maintained W/ Trailing English Gardens, Stone Terraces, WalkWay & Screened Porches. This Beautiful Home W/ Solid Presence Opens Freely W/ Generous Light Pouring In. Rich Dark Hardwood Throughout Entire First Floor, Massive Chef's Kitchen, Eating Space/Dining Room, Hearth Room, Formal Sitting Room, Family Entrance W/ Massive Mud Room. Owners Wing & Bath Boasts Rich Stone Detailing Double Rainfall Shower/Walk In Closet Dressing Area & Private Library/Den W/ Walls Of Books. Third Floor Offers Teen Suites & Private Baths. Fully Finished LL Is Unparalled W/ Laundry/Project Room, Family Room, Wet Bar, Work Out Facility Area & Massive Amounts Of Storage. Over 7863 Square Feet Of Finished Living Space.
Location
State OH
County Franklin
Community South Of Lane
Area 0.52
Direction Home Is Perched Perfectly On The Corner Of Guilford And Tremont
Rooms
Other Rooms Bonus Room, Den/Home Office - Non Bsmt, Dining Room, Eat Space/Kit, Family Rm/Non Bsmt, Great Room, Living Room, Rec Rm/Bsmt
Basement Egress Window(s), Full
Dining Room Yes
Interior
Interior Features Central Vacuum, Dishwasher, Gas Range, Microwave, Refrigerator, Security System
Heating Forced Air, Heat Pump
Cooling Central Air
Fireplaces Type Gas Log
Equipment Yes
Fireplace Yes
Laundry 1st Floor Laundry, LL Laundry
Exterior
Exterior Feature Irrigation System
Parking Features Garage Door Opener, Attached Garage, Side Load
Garage Spaces 4.0
Garage Description 4.0
Total Parking Spaces 4
Garage Yes
Schools
High Schools Upper Arlington Csd 2512 Fra Co.
Others
Tax ID 070-000582-00
Acceptable Financing Conventional
Listing Terms Conventional
Read Less Info
Want to know what your home might be worth? Contact us for a FREE valuation!

Our team is ready to help you sell your home for the highest possible price ASAP




