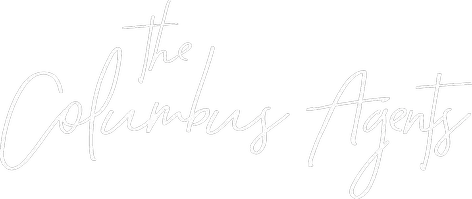For more information regarding the value of a property, please contact us for a free consultation.
Key Details
Sold Price $975,000
Property Type Single Family Home
Sub Type Single Family Residence
Listing Status Sold
Purchase Type For Sale
Square Footage 2,236 sqft
Price per Sqft $436
Subdivision Heron Bay On Buckeye Lake
MLS Listing ID 224011832
Sold Date 09/25/24
Bedrooms 3
Full Baths 3
HOA Fees $166/qua
HOA Y/N Yes
Year Built 2007
Annual Tax Amount $9,157
Property Sub-Type Single Family Residence
Source Columbus and Central Ohio Regional MLS
Property Description
Experience countless breathtaking sunsets while gathered around the fire pit at this Heron Bay lakefront residence on Buckeye Lake. This stunning lakefront property features an expansive open floor plan seamlessly connecting the dining area, kitchen and great room all with hardwood floors. Step through to the spacious screened porch , then continue to the lakeside patio complete with a fire pit and grilling area. The upper level boasts a versatile loft perfect for an office or den. The expansive owner's suite features a generous bath with double bowl vanity, private water closet, step in shower, complemented by a sizable walk in closet. Step out onto the large balcony from the suite & enjoy the lake views. Additionally upstairs is a bedroom, hall bath, laundry and spacious bonus room.
Location
State OH
County Perry
Community Heron Bay On Buckeye Lake
Direction St. Rt. 13 to Honeycreek Rd., Right on Shoreline Dr., right on Heron Dr, Right on Cypress, Left on Vista Point Dr., Left on Lighthouse Cut.
Rooms
Other Rooms Dining Room, Eat Space/Kit, Great Room, Loft
Basement Crawl Space
Dining Room Yes
Interior
Interior Features Dishwasher, Electric Dryer Hookup, Electric Range, Gas Water Heater, Microwave, Refrigerator
Heating Forced Air
Cooling Central Air
Fireplaces Type Gas Log
Equipment Yes
Fireplace Yes
Laundry 2nd Floor Laundry
Exterior
Exterior Feature Dock, Balcony
Parking Features Garage Door Opener, Attached Garage
Garage Spaces 2.0
Garage Description 2.0
Total Parking Spaces 2
Garage Yes
Building
Lot Description Lake Front, Water View
Schools
High Schools Northern Lsd 6403 Per Co.
Others
Tax ID 370002016900
Acceptable Financing Cul-De-Sac, VA, FHA, Conventional
Listing Terms Cul-De-Sac, VA, FHA, Conventional
Read Less Info
Want to know what your home might be worth? Contact us for a FREE valuation!

Our team is ready to help you sell your home for the highest possible price ASAP




