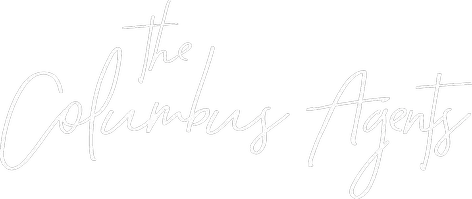For more information regarding the value of a property, please contact us for a free consultation.
Key Details
Sold Price $1,200,000
Property Type Single Family Home
Sub Type Single Family Residence
Listing Status Sold
Purchase Type For Sale
Square Footage 4,278 sqft
Price per Sqft $280
Subdivision Summerwood
MLS Listing ID 224006934
Sold Date 04/15/24
Bedrooms 6
Full Baths 5
HOA Fees $41/ann
HOA Y/N Yes
Year Built 2015
Annual Tax Amount $21,072
Lot Size 1.000 Acres
Lot Dimensions 1.0
Property Sub-Type Single Family Residence
Source Columbus and Central Ohio Regional MLS
Property Description
Absolutely stunning CUSTOM-BUILT HOME featuring 6 BR, 5.5 BA & 5500+ SQ FT of living space! Meticulously maintained w/ UPDATES THROUGHOUT! The incredible OPEN CONCEPT main level features GREAT RM w/ coffered ceiling & dual-sided FP shared w/ adjacent GATHERING RM/PUB, lovely GOURMET KITCHEN w/ 48'' Thermador gas cooktop, large DINING RM, convenient MUDRM w/ built-in lockers, OFFICE & private GUEST SUITE. Upstairs discover the PRIMARY BDRM SUITE w/ spa-inspired BA, 3 add'l BDRMS & 2 full BA. The FIN LL boasts a REC RM, add'l BDRM & full BA. Magnificent PAVER PATIO w/ PERGOLA, built-in GRILL & FIRE PIT overlooking the gorgeous 1 ACRE LOT. Located in the community of SUMMERWOOD (Olentangy Schools), this home is close to Alum Creek, walking trails, shopping, restaurants & more! WELCOME HOME!
Location
State OH
County Delaware
Community Summerwood
Area 1.0
Direction Africa Road to Summer Ridge Lane
Rooms
Other Rooms Den/Home Office - Non Bsmt, Dining Room, Eat Space/Kit, Great Room, Living Room, Mother-In-Law Suite, Rec Rm/Bsmt
Basement Egress Window(s), Full
Dining Room Yes
Interior
Interior Features Dishwasher, Electric Dryer Hookup, Garden/Soak Tub, Gas Range, Gas Water Heater, Humidifier, Microwave, Refrigerator, Security System, Water Filtration System
Heating Forced Air
Cooling Central Air
Fireplaces Type Gas Log
Equipment Yes
Fireplace Yes
Laundry 1st Floor Laundry
Exterior
Exterior Feature Irrigation System
Parking Features Garage Door Opener, Attached Garage, Side Load
Garage Spaces 3.0
Garage Description 3.0
Total Parking Spaces 3
Garage Yes
Schools
High Schools Olentangy Lsd 2104 Del Co.
Others
Tax ID 418-440-04-008-000
Acceptable Financing VA, Conventional
Listing Terms VA, Conventional
Read Less Info
Want to know what your home might be worth? Contact us for a FREE valuation!

Our team is ready to help you sell your home for the highest possible price ASAP




