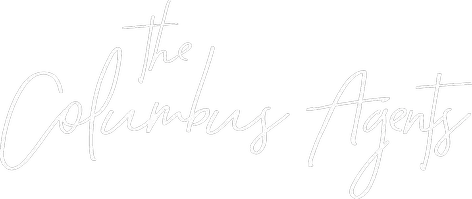For more information regarding the value of a property, please contact us for a free consultation.
Key Details
Sold Price $295,100
Property Type Single Family Home
Sub Type Single Family Residence
Listing Status Sold
Purchase Type For Sale
Square Footage 1,536 sqft
Price per Sqft $192
MLS Listing ID 223012955
Sold Date 06/12/23
Style Ranch
Bedrooms 2
Full Baths 2
HOA Y/N No
Year Built 1975
Annual Tax Amount $3,119
Lot Size 3.220 Acres
Lot Dimensions 3.22
Property Sub-Type Single Family Residence
Source Columbus and Central Ohio Regional MLS
Property Description
Custom built, lovingly cared for home that has been in the same family since 1975! Designed to feature amazing views from every single window of your very own private retreat on a wooded 3.5 acre lot. Thoughtfully built with a sunroom that runs the length of the home, an upstairs laundry, a very cool concrete ramp from the garage to the solid built -full basement with 12 inch block, and so many other features that are unique to this home. Some updates are a new AC in 2022, updated owner suite shower, updated roof, updated refrigerator and dishwasher, If you are a fan of 1970's décor, this home will delight you, however if you prefer a modern look, a few cosmetics will quickly update this beauty. Easy commute to Delaware, Marysville, Marion, Dublin. Don't miss this opportunity!
Location
State OH
County Marion
Area 3.22
Direction Prospect Upper Sandusky Road to Boundary Rd. Turn L, Right on Centerville Prospect Rd., home is on the Right.,
Rooms
Other Rooms 1st Floor Primary Suite, Dining Room, Living Room
Basement Full
Dining Room Yes
Interior
Interior Features Dishwasher, Electric Range, Microwave, Refrigerator
Heating Baseboard, Propane
Cooling Central Air
Fireplaces Type Wood Burning
Equipment Yes
Fireplace Yes
Laundry 1st Floor Laundry
Exterior
Exterior Feature Waste Tr/Sys
Parking Features Garage Door Opener, Attached Garage, Side Load
Garage Spaces 2.0
Garage Description 2.0
Total Parking Spaces 2
Garage Yes
Building
Lot Description Wooded
Architectural Style Ranch
Schools
High Schools Elgin Lsd 5101 Mar Co.
Others
Tax ID 26-0010001.301
Acceptable Financing VA, FHA, Conventional
Listing Terms VA, FHA, Conventional
Read Less Info
Want to know what your home might be worth? Contact us for a FREE valuation!

Our team is ready to help you sell your home for the highest possible price ASAP




