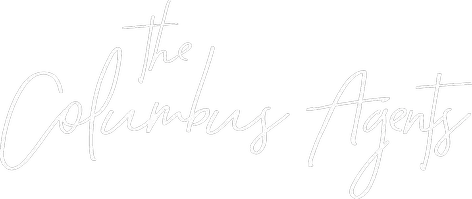For more information regarding the value of a property, please contact us for a free consultation.
Key Details
Sold Price $310,000
Property Type Single Family Home
Sub Type Single Family Residence
Listing Status Sold
Purchase Type For Sale
Square Footage 2,553 sqft
Price per Sqft $121
Subdivision Canyon Creek
MLS Listing ID 220010268
Sold Date 05/29/20
Bedrooms 5
Full Baths 3
HOA Y/N No
Year Built 1983
Annual Tax Amount $5,655
Lot Size 10,018 Sqft
Lot Dimensions 0.23
Property Sub-Type Single Family Residence
Source Columbus and Central Ohio Regional MLS
Property Description
One of a kind home situated on a cul de sac with a 2 minute walk to Highland Park Pool complex, & many trails! Walk to schools & Hoover Dam too! This home has an owners suite on the main level + an owners suite on 2nd story level! Inviting foyer, glass door entry + to LR. Formal DR or den, kitchen w 42'' cabinets, newer appliances + Corian tops! spacious eat in area open to FR w/ FP + patio w/pergola out to fenced backyard. Upstairs full en-suite bath&hall bath are newer! Many recent updates: roof/siding + gutters (2016), concrete driveway (2019), HVAC+water heater (2018), lever handles + 3-4 doors on main level have 36'' wide openings. All Pella windows, almost all w/ built-in blinds! Please see agent to agent remarks & docs attached for add'l information! Great MIL suite here!
Location
State OH
County Franklin
Community Canyon Creek
Area 0.23
Direction Walnut st to Spring Rd, go south. 1st street on left is Thirlwall ct. which is directly across from The Park, Highlands Park entrance.
Rooms
Other Rooms 1st Floor Primary Suite, Dining Room, Eat Space/Kit, Family Rm/Non Bsmt, Living Room, Mother-In-Law Suite
Basement Partial
Dining Room Yes
Interior
Interior Features Dishwasher, Electric Dryer Hookup, Electric Range, Gas Dryer Hookup, Gas Water Heater, Humidifier, Microwave, Refrigerator
Heating Forced Air
Cooling Central Air
Fireplaces Type Gas Log
Equipment Yes
Fireplace Yes
Laundry No Laundry Rooms
Exterior
Parking Features Garage Door Opener, Attached Garage
Garage Spaces 2.0
Garage Description 2.0
Total Parking Spaces 2
Garage Yes
Schools
High Schools Westerville Csd 2514 Fra Co.
Others
Tax ID 080-007712
Acceptable Financing Cul-De-Sac, Conventional
Listing Terms Cul-De-Sac, Conventional
Read Less Info
Want to know what your home might be worth? Contact us for a FREE valuation!

Our team is ready to help you sell your home for the highest possible price ASAP




