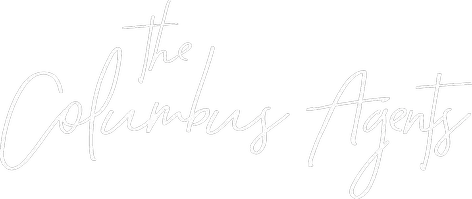For more information regarding the value of a property, please contact us for a free consultation.
Key Details
Sold Price $375,000
Property Type Single Family Home
Sub Type Single Family Residence
Listing Status Sold
Purchase Type For Sale
Square Footage 3,064 sqft
Price per Sqft $122
Subdivision Vernon Hts 4Th
MLS Listing ID 222000522
Sold Date 03/17/22
Style Ranch
Bedrooms 4
Full Baths 2
HOA Y/N No
Originating Board Columbus and Central Ohio Regional MLS
Year Built 1960
Annual Tax Amount $2,875
Lot Size 0.600 Acres
Lot Dimensions 0.6
Property Sub-Type Single Family Residence
Property Description
Perfection plus describes this spacious one floor plan home located in the Vernon Heights area offering just under 3,000 sq. ft. of maintained living space plus a lower level recreation room, craft room, a second laundry facility plus a ''tornado room.'' The home offers city water and a well for outside use. The main living room has a vaulted wood ceiling adorned by a crystal chandelier and highlights a massive stone fireplace which combine to create a restful ambiance. The floor plan flows gracefully throughout this one of a kind ranch loaded with special features, never ending closets and more. ''Bragging Rights'' are well deserved with this impeccable property. The family room features a convenient corner wet bar. A heavy grade carpeting covers the attached garage floor.
Location
State OH
County Marion
Community Vernon Hts 4Th
Area 0.6
Rooms
Other Rooms 1st Floor Primary Suite, Dining Room, Eat Space/Kit, Family Rm/Non Bsmt, Rec Rm/Bsmt
Basement Crawl Space, Full
Dining Room Yes
Interior
Interior Features Dishwasher, Electric Dryer Hookup, Electric Range, Gas Water Heater, Humidifier, Microwave, Refrigerator, Security System, Water Filtration System
Heating Forced Air
Cooling Central Air
Fireplaces Type Gas Log
Equipment Yes
Fireplace Yes
Laundry 1st Floor Laundry, LL Laundry
Exterior
Parking Features Garage Door Opener, Attached Garage, Side Load
Garage Spaces 2.0
Garage Description 2.0
Total Parking Spaces 2
Garage Yes
Building
Architectural Style Ranch
Schools
High Schools Marion Csd 5102 Mar Co.
Others
Tax ID 12-4350203.900
Acceptable Financing VA, FHA, Conventional
Listing Terms VA, FHA, Conventional
Read Less Info
Want to know what your home might be worth? Contact us for a FREE valuation!

Our team is ready to help you sell your home for the highest possible price ASAP




