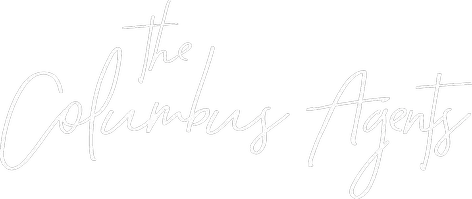For more information regarding the value of a property, please contact us for a free consultation.
Key Details
Sold Price $365,000
Property Type Single Family Home
Sub Type Single Family Residence
Listing Status Sold
Purchase Type For Sale
Square Footage 2,354 sqft
Price per Sqft $155
Subdivision Glenwood East Allotment 06
MLS Listing ID 221044313
Sold Date 01/10/22
Style Ranch
Bedrooms 4
Full Baths 2
HOA Y/N No
Year Built 2006
Annual Tax Amount $2,804
Lot Size 0.260 Acres
Lot Dimensions 0.26
Property Sub-Type Single Family Residence
Source Columbus and Central Ohio Regional MLS
Property Description
Beautiful ranch home with open design built in 2006! Home features 4 bedrooms, 2 baths, cathedral ceilings in the great room, kitchen, dining area, corner fireplace, wood floors & quality throughout! Kitchen has poplar cabinetry, granite counter tops, an island/bar, a huge pantry! Owner's suite has two walk-in closets, private bathroom with whirlpool tub & walk-in shower. Two of the other bedrooms have walk-in closets! Outdoors enjoy a covered front porch, stamped concrete rear patio, storage shed & nice landscaping plus an enclosed sunroom (insulated & dry walled). There is an EverDry transferrable warranty for the crawlspace; EverDry also tiled underground away from the house. Level billing on gas and electric are BOTH $90/month each. Call today to see this home today!
Location
State OH
County Logan
Community Glenwood East Allotment 06
Area 0.26
Direction Whispering Pines to Evergreen and then right onto Maple Ridge Dr.
Rooms
Other Rooms 1st Floor Primary Suite, 3-season Room
Basement Crawl Space
Dining Room No
Interior
Interior Features Dishwasher, Microwave, Refrigerator
Fireplaces Type Gas Log
Equipment Yes
Fireplace Yes
Laundry No Laundry Rooms
Exterior
Parking Features Garage Door Opener, Attached Garage
Garage Spaces 2.0
Garage Description 2.0
Total Parking Spaces 2
Garage Yes
Building
Architectural Style Ranch
Schools
High Schools Benjamin Logan Lsd 4602 Log Co.
Others
Tax ID 55-092-00-00-017-007
Acceptable Financing Cul-De-Sac, VA, Conventional
Listing Terms Cul-De-Sac, VA, Conventional
Read Less Info
Want to know what your home might be worth? Contact us for a FREE valuation!

Our team is ready to help you sell your home for the highest possible price ASAP




