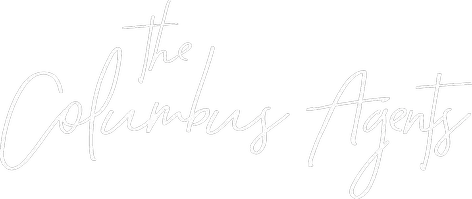For more information regarding the value of a property, please contact us for a free consultation.
Key Details
Sold Price $997,499
Property Type Single Family Home
Sub Type Single Family Residence
Listing Status Sold
Purchase Type For Sale
Square Footage 4,139 sqft
Price per Sqft $241
Subdivision River Run
MLS Listing ID 221013315
Sold Date 06/11/21
Bedrooms 5
Full Baths 5
HOA Fees $175/qua
HOA Y/N Yes
Year Built 2009
Annual Tax Amount $25,883
Lot Size 1.030 Acres
Lot Dimensions 1.03
Property Sub-Type Single Family Residence
Source Columbus and Central Ohio Regional MLS
Property Description
Extremely gorgeous in River Run 1st Floor Master Custom Built Home w/MANY designer features 5469 SQFT, 5 Bedrooms w/FULL Baths in ALL of them on a Cul-de-sac! Start with the lovely front entry leading to Den, Formal Dining & 2 Story Great Room w/LOADS of windows adding natural light! Gleaming Hardwood Floors through-out. Gourmet Chef's Kitchen w/Upscale Appliances, Custom Cabinetry, Gathering Space & Bright Eat-in Area leading to Season's Room w/Fireplace! Large Laundry Area/Pantry & 2 HALF Baths! Owner Suite w/Double Walk-in Closet/Dual Vanities, Jacuzzi Tub & Oversized Shower. Walk-out Basement FINISHED w/MANY Rec Rooms, Bar Area PLUS FULL In-Law/Teen Suite on a Wooded/Private Retreat! Gated Community, Close to Shopping/Schools & Parks! CUGINI & CAPOCCIA Custom Built Home
Location
State OH
County Delaware
Community River Run
Area 1.03
Direction 315 to Jewett Rd to Riverway Run to Riverwood. Home is located on the Right hand side
Rooms
Other Rooms 1st Floor Primary Suite, Den/Home Office - Non Bsmt, Dining Room, Eat Space/Kit, 3-season Room, Great Room, Rec Rm/Bsmt
Basement Walk-Out Access, Full
Dining Room Yes
Interior
Interior Features Whirlpool/Tub, Dishwasher, Gas Range, Microwave, Refrigerator, Security System
Heating Forced Air
Cooling Central Air
Fireplaces Type Gas Log
Equipment Yes
Fireplace Yes
Laundry 1st Floor Laundry
Exterior
Parking Features Attached Garage
Garage Spaces 3.0
Garage Description 3.0
Total Parking Spaces 3
Garage Yes
Building
Lot Description Ravine Lot, Stream On Lot
Schools
High Schools Olentangy Lsd 2104 Del Co.
Others
Tax ID 319-441-06-007-000
Read Less Info
Want to know what your home might be worth? Contact us for a FREE valuation!

Our team is ready to help you sell your home for the highest possible price ASAP




