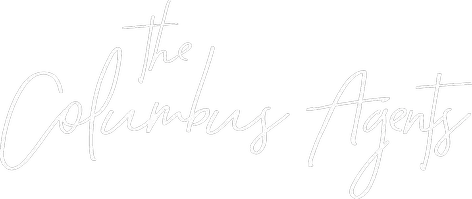For more information regarding the value of a property, please contact us for a free consultation.
Key Details
Sold Price $375,000
Property Type Single Family Home
Sub Type Single Family Residence
Listing Status Sold
Purchase Type For Sale
Square Footage 2,623 sqft
Price per Sqft $142
Subdivision Bale Kenyon
MLS Listing ID 216040251
Sold Date 12/30/16
Bedrooms 5
Full Baths 3
HOA Y/N No
Year Built 1995
Annual Tax Amount $6,363
Lot Size 0.500 Acres
Lot Dimensions 0.5
Property Sub-Type Single Family Residence
Source Columbus and Central Ohio Regional MLS
Property Description
Located on 1/2 acre lot, this move-in ready home has been meticulously maintained. Enter through the inviting front dr into the 2 story foyer showcasing iron balusters, hardwood stairs, tile flooring & connects to office/den w/built-ins & glass french drs. The kitchen offers 42 inch cabs, granite ctops, stainless steel appl's, double oven, center island w/custom hanging pot rack, hand scraped wood floors and eat-in kitchen. Cozy up to the fireplace in the great room w/reclaimed barn wood (tongue & groove) accent wall, wet bar and ceiling fan or enjoy relaxing in the enormous 3 season room w/cathedral ceiling/skylights. Master suite has wood floors, luxurious master bath & large walk-in closet.The finished lower level features 3 living spaces & a full bath-5th bdrm makes a great teen suite.
Location
State OH
County Delaware
Community Bale Kenyon
Area 0.5
Direction Turn on ti Bale Kenyon From Powell Rd or Lewis center Rd. Turn west on Bluff Dr.
Rooms
Other Rooms Den/Home Office - Non Bsmt, Dining Room, Eat Space/Kit, 3-season Room
Basement Full
Dining Room Yes
Interior
Interior Features Dishwasher, Electric Range, Microwave, Refrigerator
Heating Heat Pump
Cooling Central Air
Fireplaces Type Gas Log
Equipment Yes
Fireplace Yes
Laundry No Laundry Rooms
Exterior
Exterior Feature Irrigation System
Parking Features Garage Door Opener, Attached Garage
Garage Spaces 2.0
Garage Description 2.0
Total Parking Spaces 2
Garage Yes
Schools
High Schools Olentangy Lsd 2104 Del Co.
School District Olentangy Lsd 2104 Del Co.
Others
Tax ID 318-143-01-009-000
Acceptable Financing VA, FHA, Conventional
Listing Terms VA, FHA, Conventional
Read Less Info
Want to know what your home might be worth? Contact us for a FREE valuation!

Our team is ready to help you sell your home for the highest possible price ASAP




