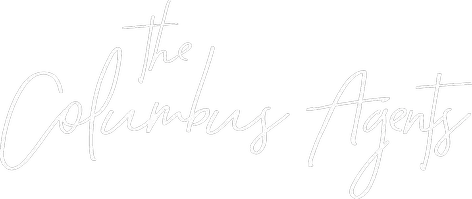For more information regarding the value of a property, please contact us for a free consultation.
Key Details
Sold Price $351,450
Property Type Single Family Home
Sub Type Single Family Residence
Listing Status Sold
Purchase Type For Sale
Square Footage 2,368 sqft
Price per Sqft $148
Subdivision Muirfield
MLS Listing ID 216025884
Sold Date 08/19/16
Bedrooms 4
Full Baths 2
HOA Fees $54/ann
HOA Y/N Yes
Year Built 1984
Annual Tax Amount $6,560
Lot Size 10,018 Sqft
Lot Dimensions 0.23
Property Sub-Type Single Family Residence
Source Columbus and Central Ohio Regional MLS
Property Description
Steps away from Muirfield's Championship Golf Course! The “Cooks” kitchen includes granite, gas, hardwood floors and newer appliances. The Great Room boasts Cathedral ceilings with an inviting fireplace. Completely remodeled Master includes a spa bathroom, heated floors, dual sinks, jetted tub and custom shower. Master closet is so large it has its own HVAC duct! The full basement has dedicated rec space and storage area that contains custom built-in shelving. Professionally designed landscaping surround the home with a Jumbo gazebo including a weather protected area for a large flat screen TV, stunning outdoor space! New roof 2016, exterior painted 2015, Pella windows with retractable screens and slider in 2009, Sump with battery back-up, irrigation system and monitored security system
Location
State OH
County Delaware
Community Muirfield
Area 0.23
Direction Glick Rd, South on Muirkirk, West on Aryshire Dr.
Rooms
Other Rooms Dining Room, Eat Space/Kit, Family Rm/Non Bsmt, Great Room, Living Room
Basement Full
Dining Room Yes
Interior
Interior Features Whirlpool/Tub, Dishwasher, Gas Range, Humidifier, Microwave, Refrigerator, Security System
Cooling Central Air
Fireplaces Type Gas Log
Equipment Yes
Fireplace Yes
Laundry 1st Floor Laundry
Exterior
Exterior Feature Irrigation System
Parking Features Garage Door Opener, Attached Garage
Garage Spaces 2.0
Garage Description 2.0
Total Parking Spaces 2
Garage Yes
Schools
High Schools Dublin Csd 2513 Fra Co.
Others
Tax ID 600-341-28-005-000
Acceptable Financing VA, Conventional
Listing Terms VA, Conventional
Read Less Info
Want to know what your home might be worth? Contact us for a FREE valuation!

Our team is ready to help you sell your home for the highest possible price ASAP




