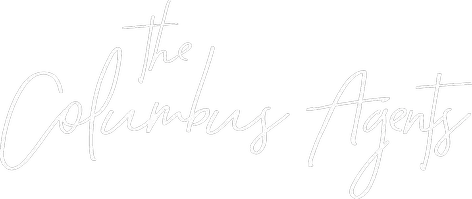For more information regarding the value of a property, please contact us for a free consultation.
Key Details
Sold Price $240,000
Property Type Condo
Sub Type Condominium
Listing Status Sold
Purchase Type For Sale
Square Footage 1,955 sqft
Price per Sqft $122
Subdivision Village At Bale Kenyon
MLS Listing ID 220007173
Sold Date 05/04/20
Style Ranch
Bedrooms 2
Full Baths 2
HOA Fees $245/mo
HOA Y/N Yes
Year Built 2008
Annual Tax Amount $4,581
Lot Size 0.900 Acres
Lot Dimensions 0.9
Property Sub-Type Condominium
Source Columbus and Central Ohio Regional MLS
Property Description
RARE ranch style condo in beautiful Village at Bale Kenyon. End Unit. Dual everything! 2 finished levels, 2 fireplaces, 2 outdoor areas (one 3 season), 2 master bedrooms, 2 spacious living areas, 2 car garage...ONE GREAT PRICE! Kitchen features new LVT plank flooring, 42 inch cabinets, breakfast bar, & premium stainless appliances. Main living area features tall ceilings, new carpet, gas log fireplace & double door access to the 3 season room. Owner's suite features a trey ceiling with fan & huge walk-in closet. Spacious owner's bath boasts dual sinks, soaking tub & shower. Lower level living area features include gas fireplace, fan, & access to the back patio (no houses behind!). 2nd bedroom complete with full bath and HUGE closet. Close to pool. Rural feel...and minutes to everything!
Location
State OH
County Delaware
Community Village At Bale Kenyon
Area 0.9
Direction E. POWELL RD. TO BALE KENYON TO COMMUNITY
Rooms
Other Rooms 1st Floor Primary Suite, Dining Room, Eat Space/Kit, Family Rm/Non Bsmt, 3-season Room, Great Room
Basement Walk-Out Access, Crawl Space, Full
Dining Room Yes
Interior
Interior Features Dishwasher, Electric Range, Garden/Soak Tub, Microwave, Refrigerator, Security System
Heating Forced Air
Cooling Central Air
Fireplaces Type Gas Log
Equipment Yes
Fireplace Yes
Laundry 1st Floor Laundry
Exterior
Exterior Feature Balcony, Other
Parking Features Common, Garage Door Opener, Attached Garage
Garage Spaces 2.0
Garage Description 2.0
Pool Inground Pool
Total Parking Spaces 2
Garage Yes
Schools
High Schools Olentangy Lsd 2104 Del Co.
Others
Tax ID 318-413-01-001-513
Acceptable Financing Pond on Lot, Conventional
Listing Terms Pond on Lot, Conventional
Read Less Info
Want to know what your home might be worth? Contact us for a FREE valuation!

Our team is ready to help you sell your home for the highest possible price ASAP




